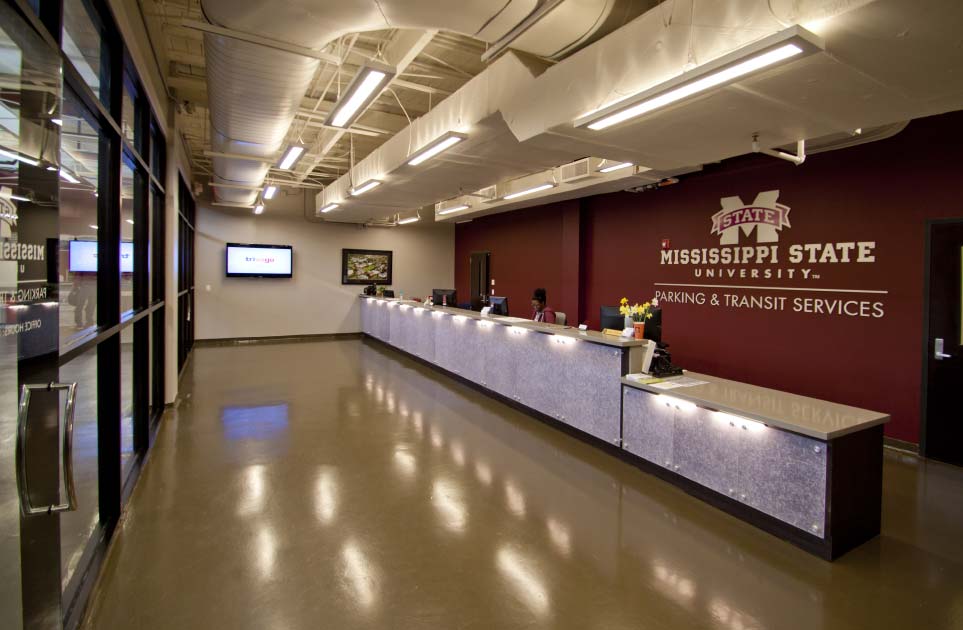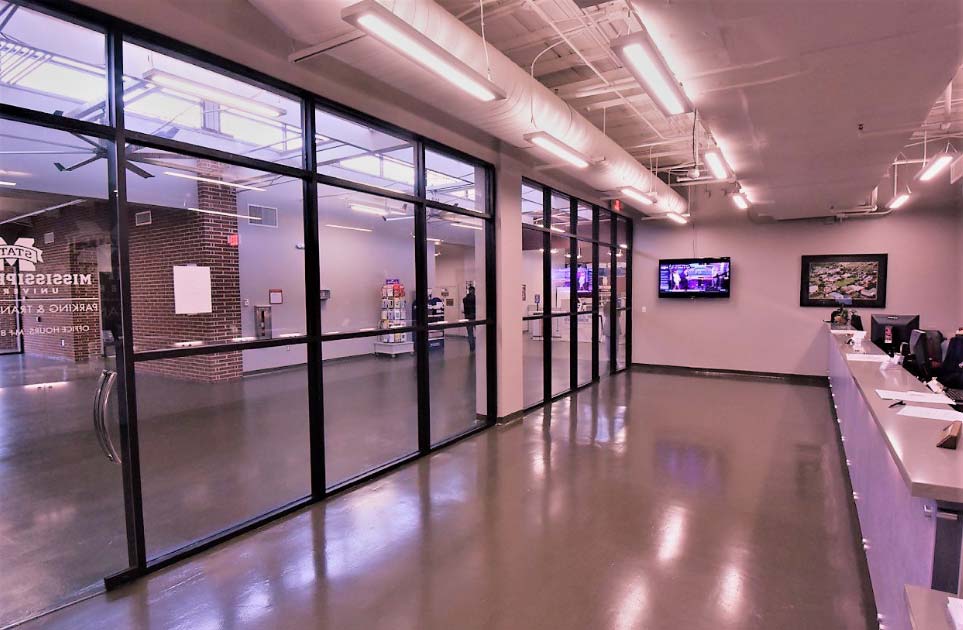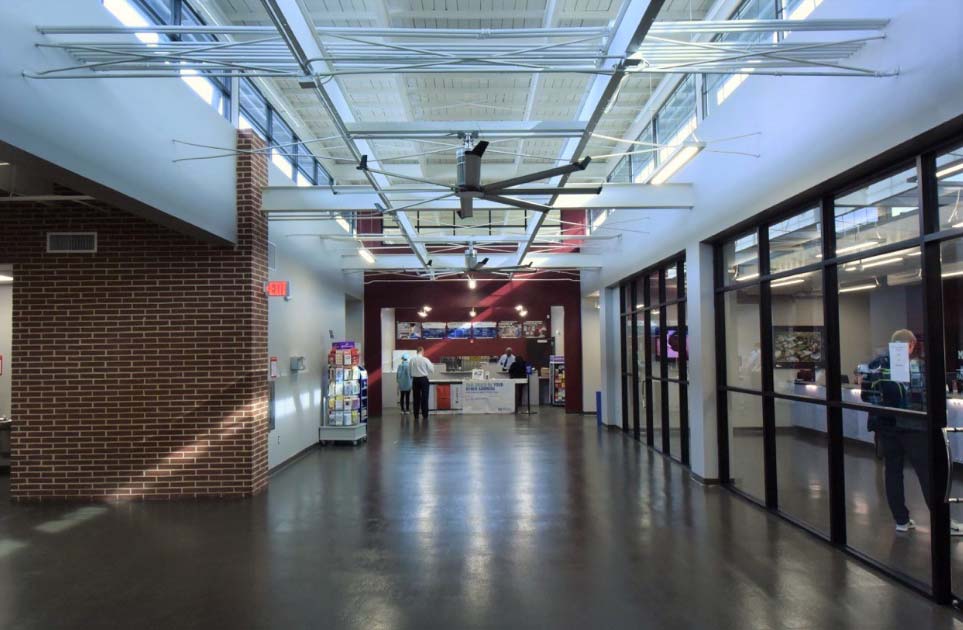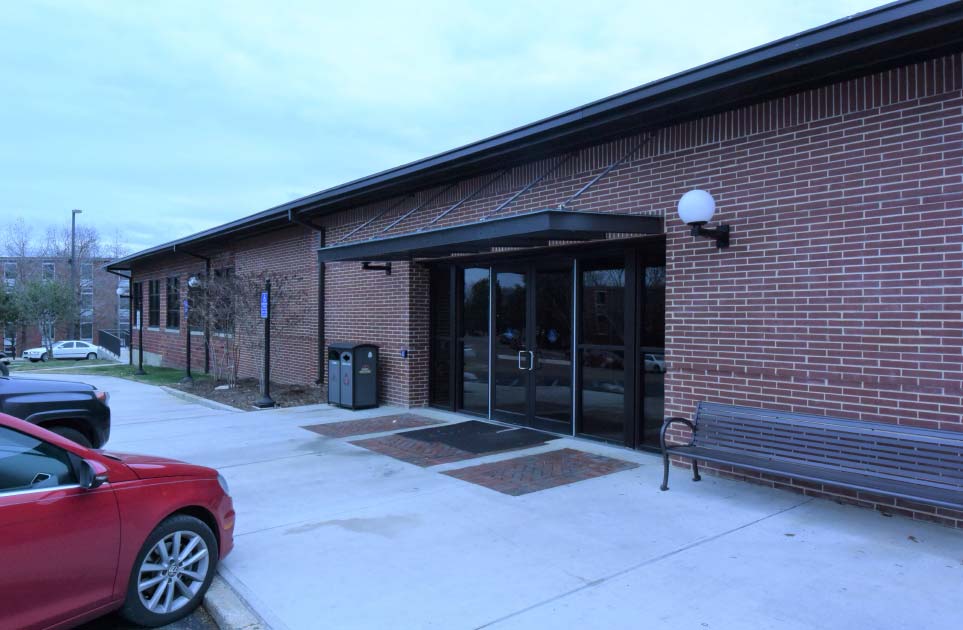ROBERTS BUILDING RENOVATION
Mississippi State University
Starkville, Mississippi
This historic, adaptive re-use project included design services to renovate the Roberts Building (Circa 1930) on the campus of Mississippi State University. The approximately 20,000 square foot industrial type structure, which previously served as a commercial laundry facility, was renovated to house the campus’ Post Office, as well as the University’s Parking & Transit Services department. Our firm worked in close coordination with Mississippi State University, the National Park Service’s Department of Interior, and the U.S. Postal Service to ensure that the functional objectives of the project were achieved, while also adhering to the Secretary of the Interior’s Standards for the Treatment of Historic Properties. The design considered the existing architectural features of the building (exposed structure, natural daylit clerestories, brick interior walls, etc.) and incorporated these features into the new layout to maintain the industrial character of the historic building.




