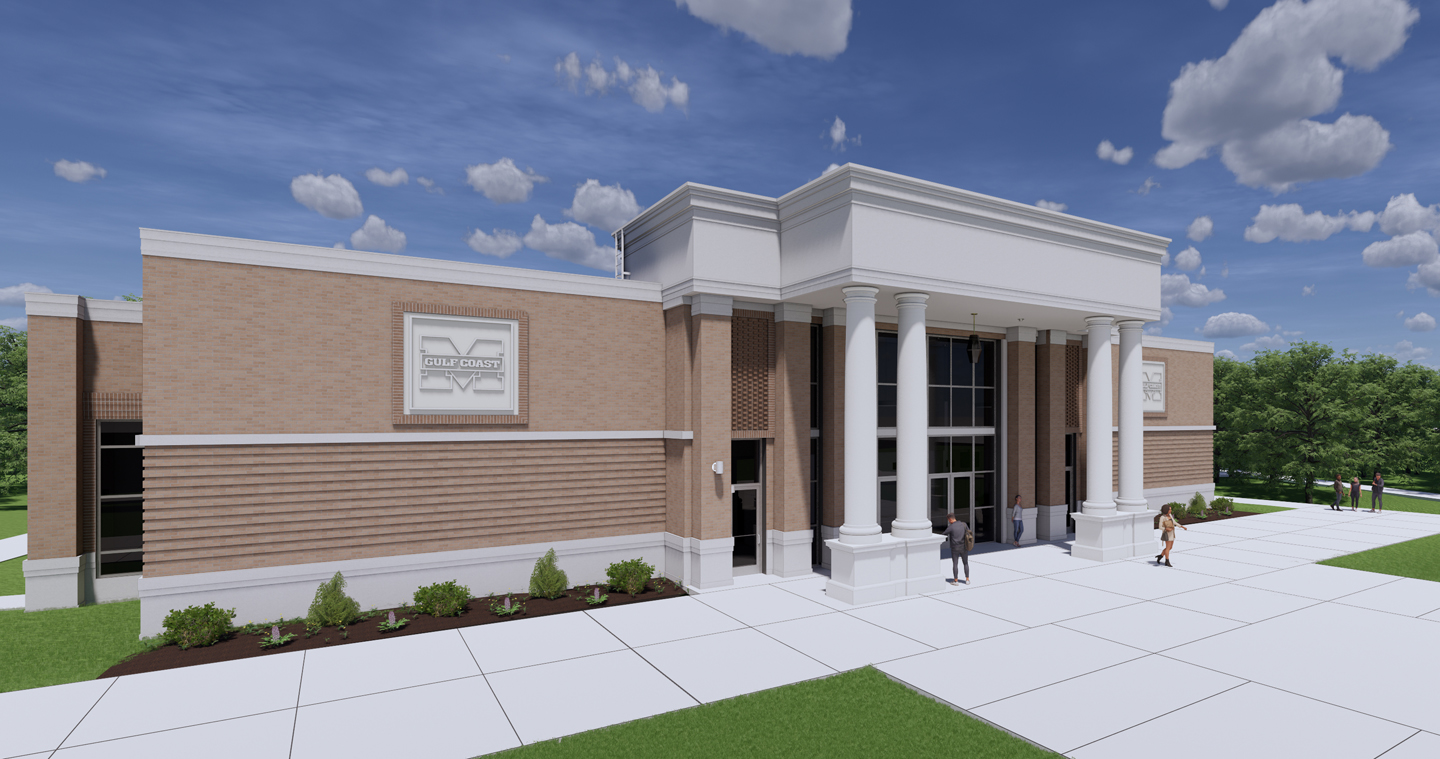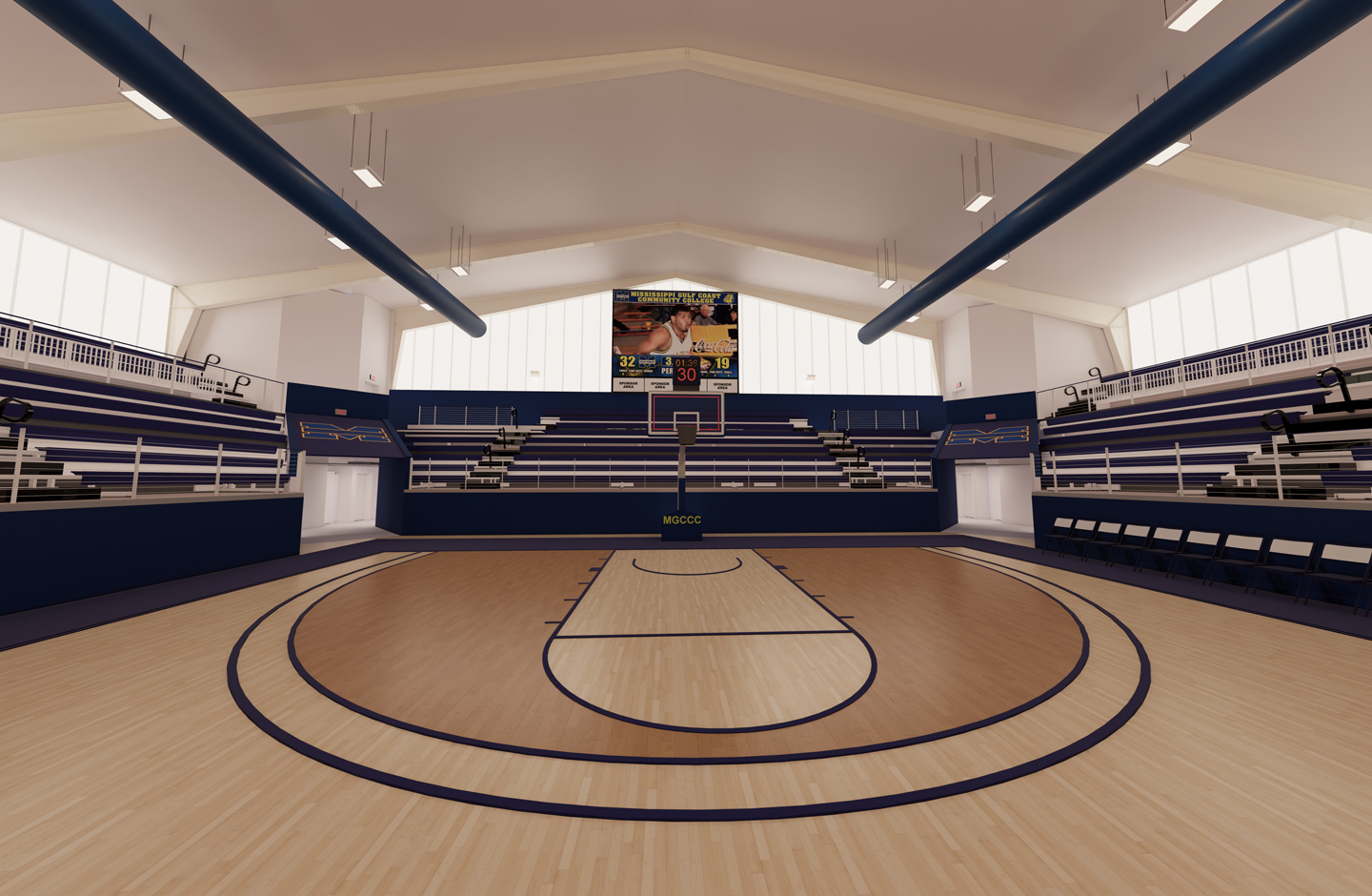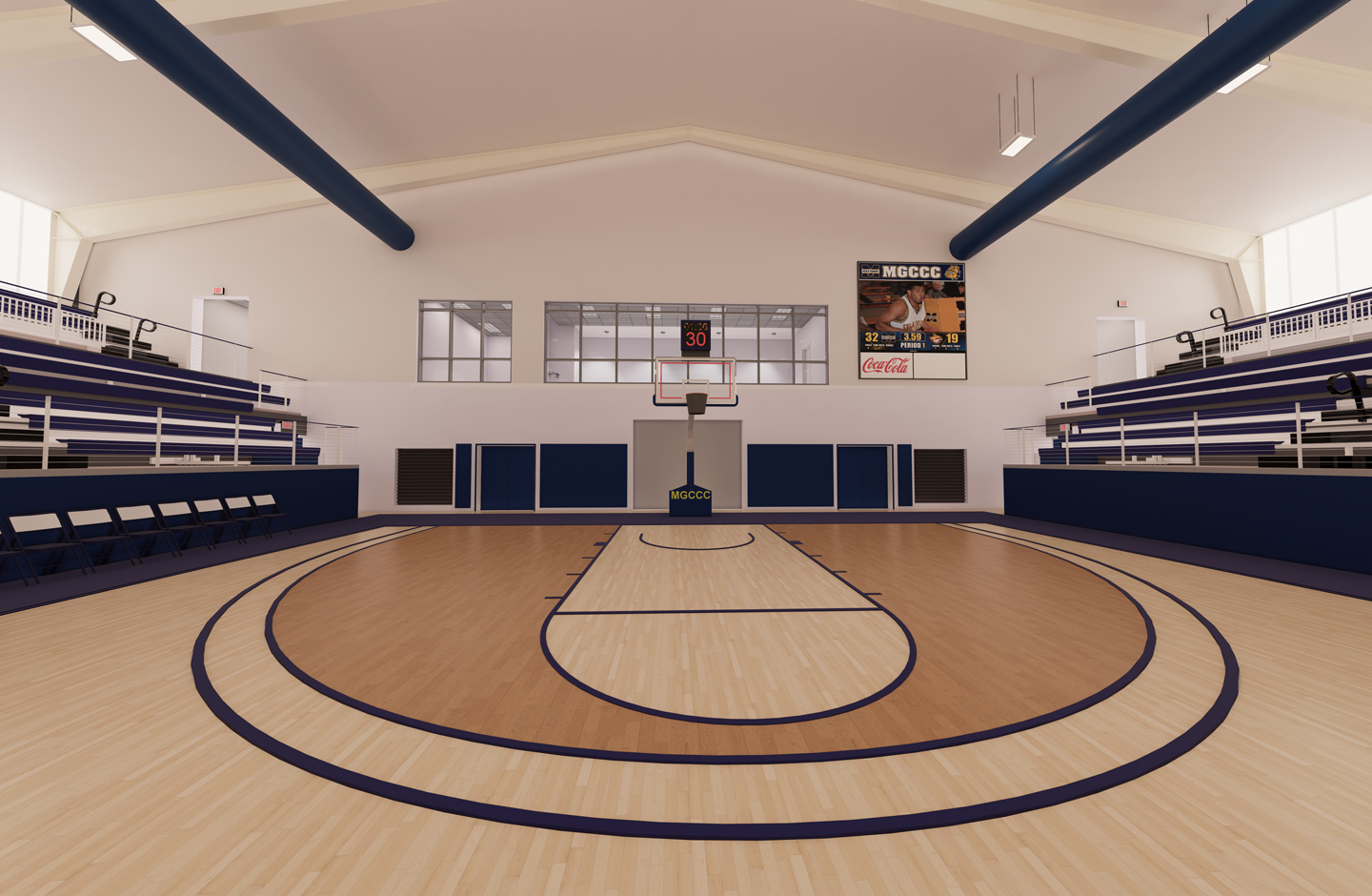MGCCC Multi-purpose Arena
Mississippi Gulf Coast Community College
Perkinston, Mississippi
Allred Stolarski Architects worked with the Mississippi Gulf Coast Community College to design a new Basketball / Multi-purpose arena for their main campus located in Perkinston. The siting of the new arena works with the existing topography by nestling the facility in the side of a hill. The location also follows the campus master plan by placing it adjacent to the campus entry boulevard will to provide a new “front door” to campus. The project will feature translucent wall panels to provide ample daylighting; a state-of-the-art Audio-Visual system; seating for 1,540 spectators; a competition basketball court with overhead 4 sided video scoreboard & large end video boards; and a perimeter concourse area. The facility will also house the men’s and women’s locker rooms and coaching staff offices and support spaces.



